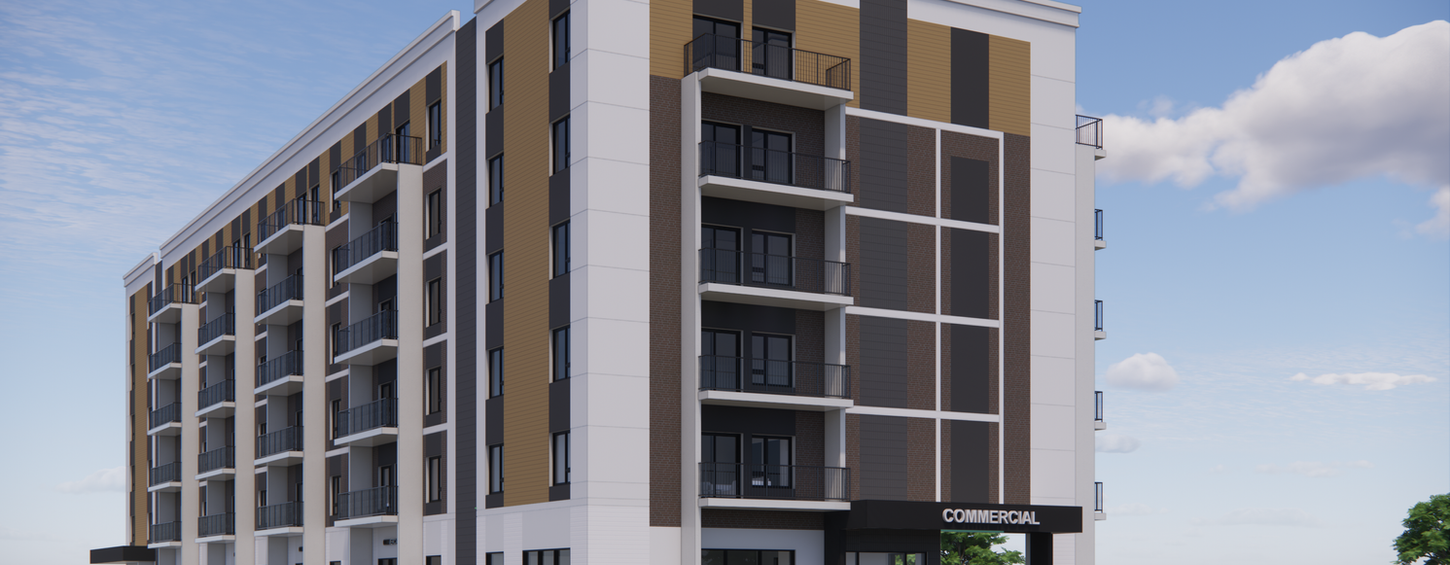Fonthill Yards
At 105 Highway #20 in Fonthill, Pelham, this 6-storey mixed-use building with 80 residential units and ground-floor commercial space was designed to carefully fit within a historic streetscape shaped by brick, glass, and steel storefronts. Using our Fasttrack modular system, custom formliner patterns, and a flexible palette of colors and materials, we were able to create a façade that feels contemporary without overpowering its surroundings.
This project shows how modular design can be both efficient and sensitive — offering solutions that respect heritage character while delivering the residential and commercial spaces that communities need today.
Client
Marbelle Group
Project Size
80 Units,
6 Storeys, GFA: 7801 m²
Commercial Area: 614 m²
Underground storage Area: 651 m²
Project Location
105 Hwy 20 E, Pelham, ON L0S 1E3, Canada
Project Type
High Rise
Timeline
SPA - 2025
Date Completed
In Progress





